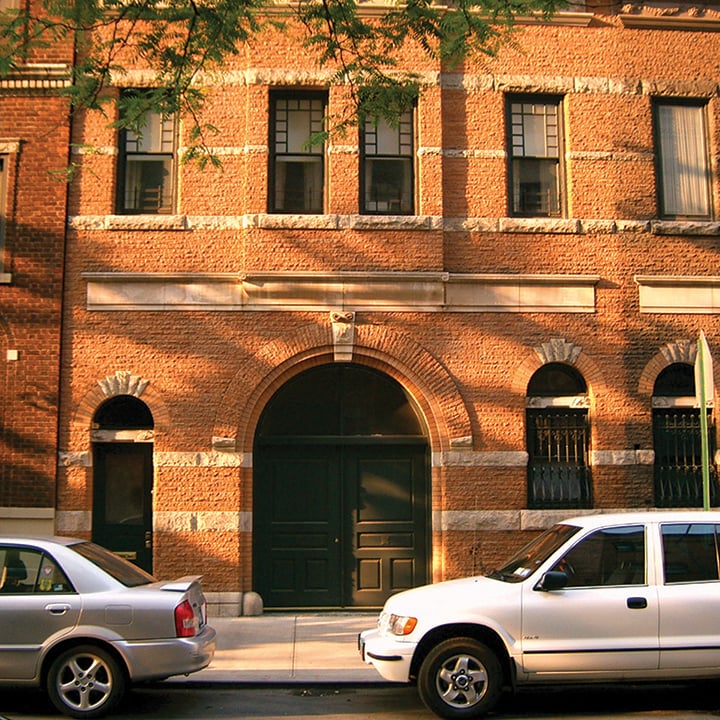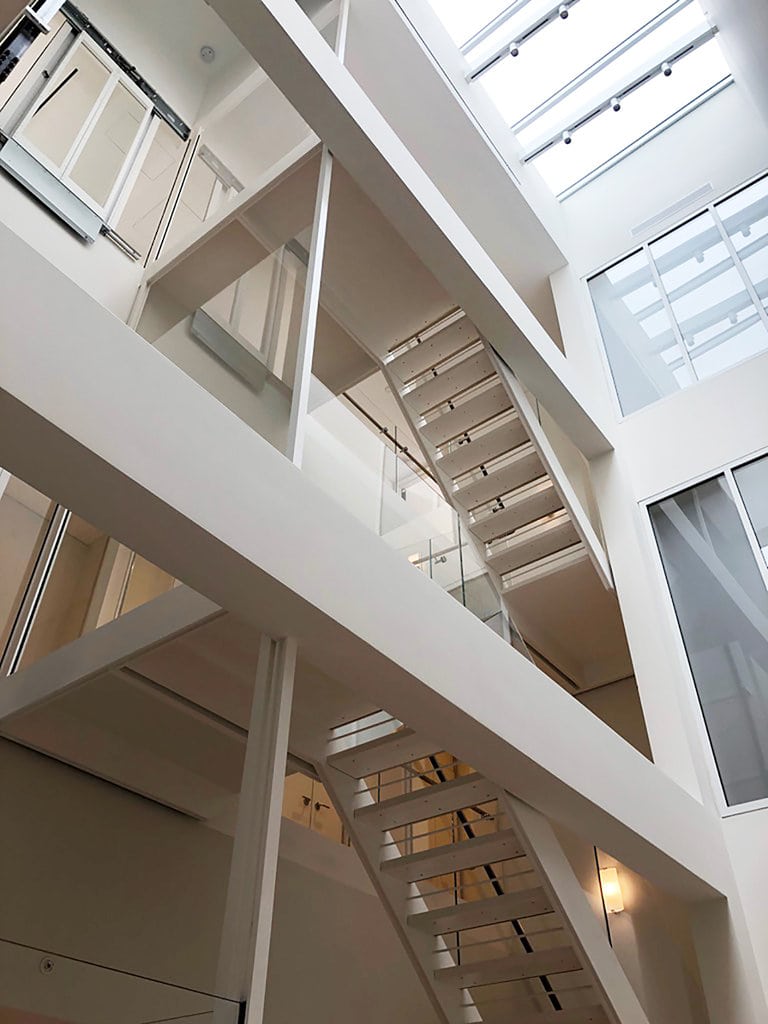Residential
73rd Street Townhouse
Encompassing over 8,000 square feet, this minimalist house was created to be a gallery for display of the owner’s extensive art collection. Sited in a heavily-regulated Landmarks Preservation District, this carriage house has been repurposed as a residence and has an additional floor created by lowering the floor-to-floor height and offsetting the roof back from the street front.
The cellar was excavated to create a space that contains almost all of the support and storage requirements of a contemporary New York townhouse. The rooms are arrayed around a central light core topped by an extensive skylight that floods the interior with sunlight. The stairs are visually minimized with a continuous ribbon of steel and glass that adjoins an all-glass elevator enclosed behind tempered glass, allowing light to flood the interior. The first floor contains the garage and the public spaces of Living, Dining, Breakfast Room and Kitchen and is connected to the entryway by a long art gallery running from front to back. The second floor has bedrooms and bathrooms and the top floor has a study and exercise/guest room under sloped ceilings and flanked with rooftop spaces. The back elevation is carefully articulated in brick, bluestone, limestone and glass to echo the nearby backyards and creating a simple façade for the neighbors to look at.
Due to its Landmarks status, it is a beautiful modern gem covered by an equally beautiful and restored period façade.









