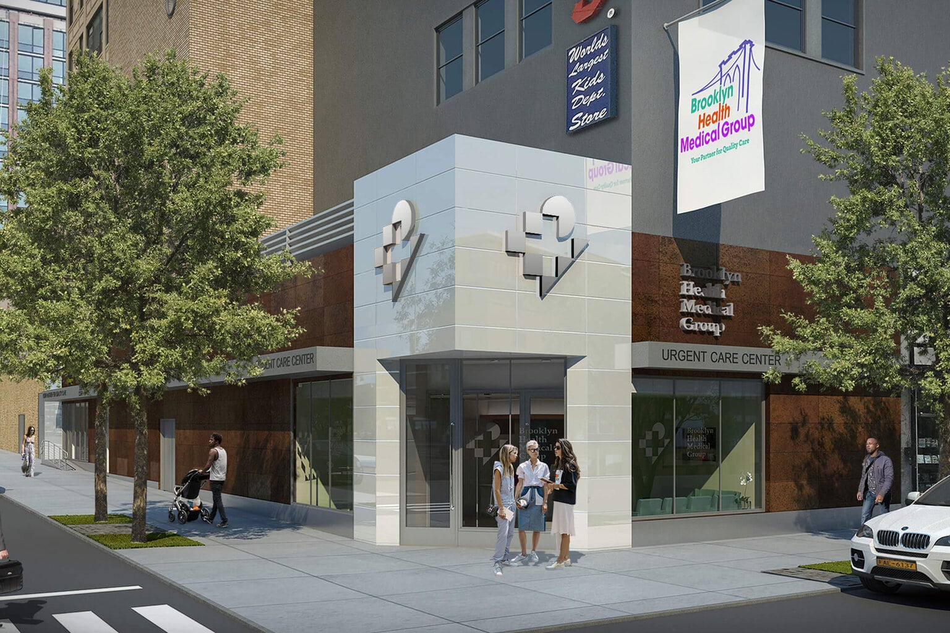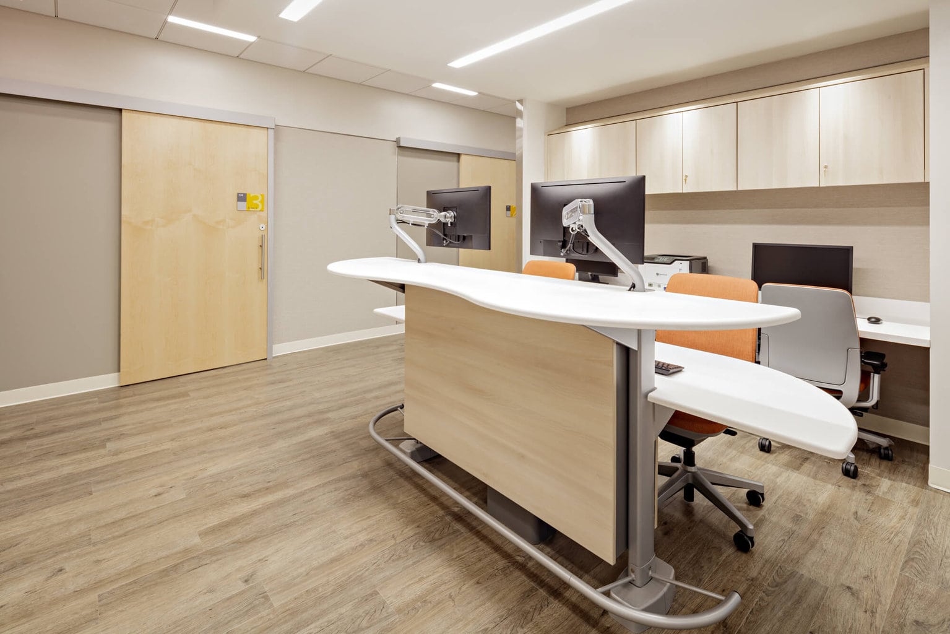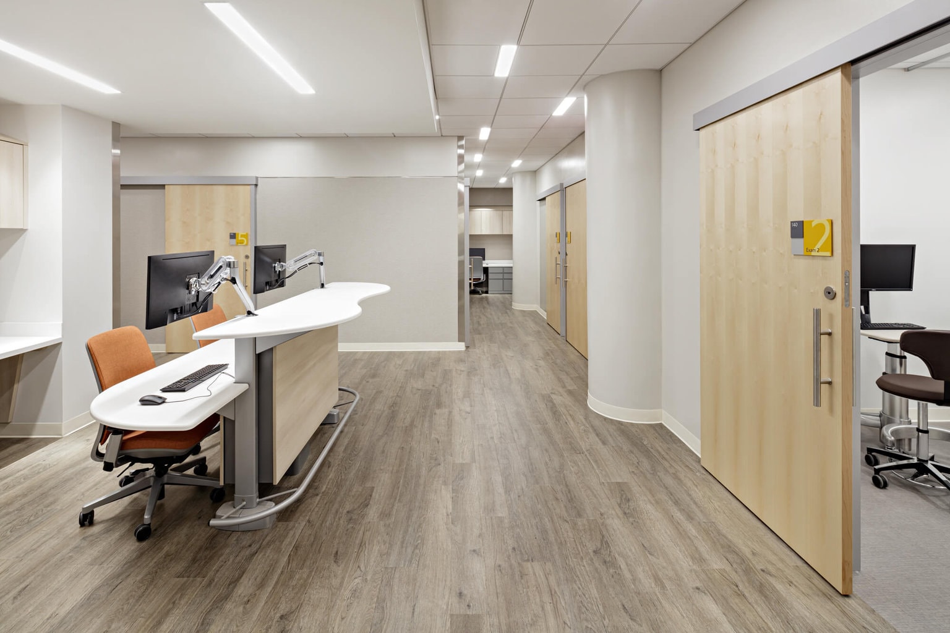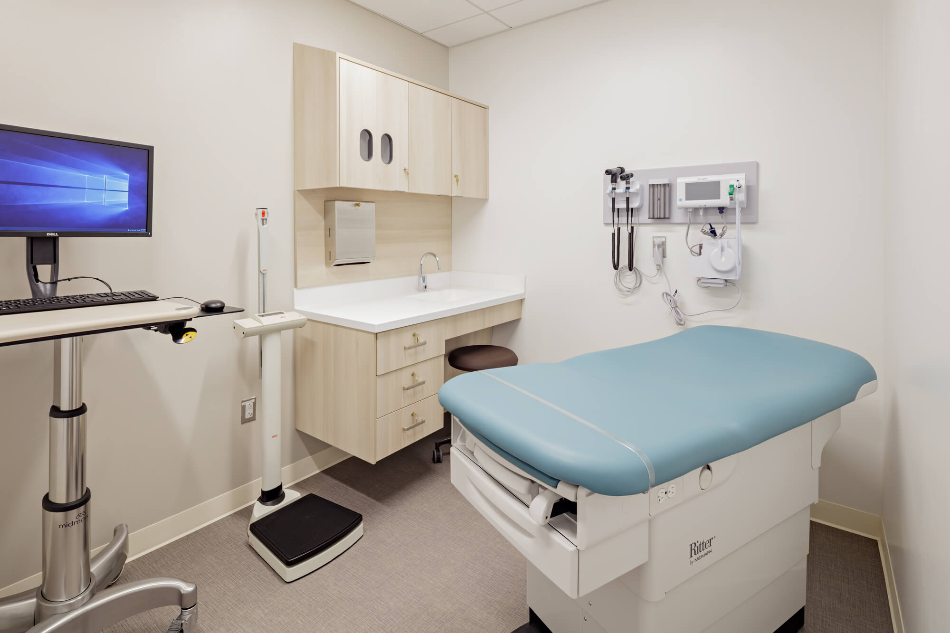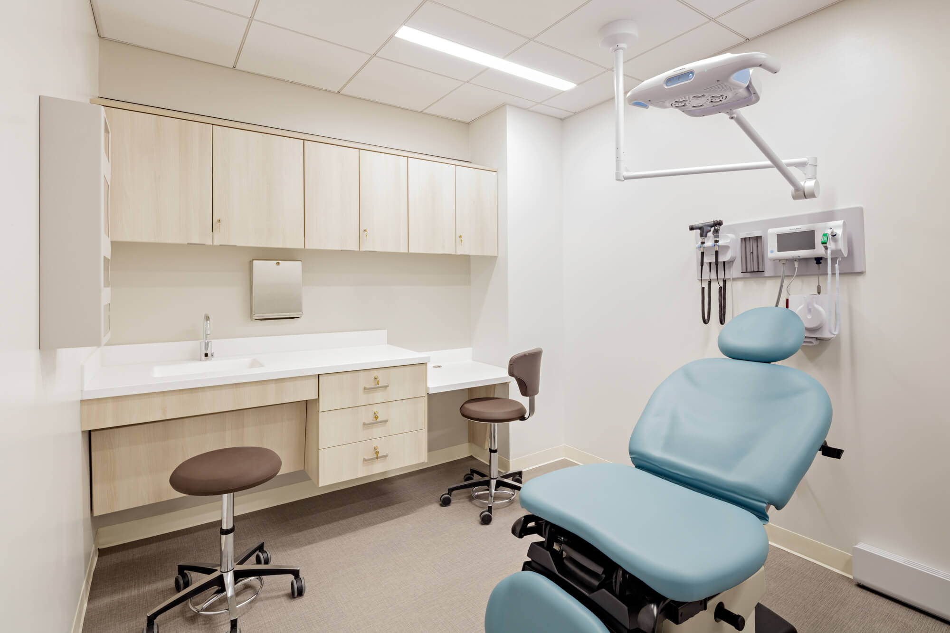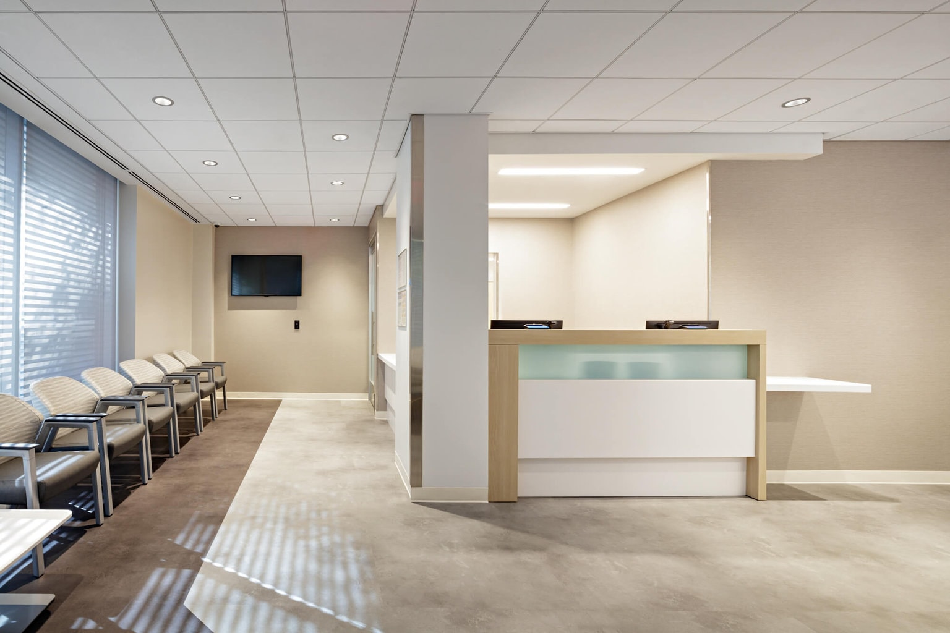Healthcare
Brooklyn Hospital Urgent Care Center and Primary Care
Located in the midst of a bustling commercial hub, Fulton Street was the obvious choice to locate the new Brooklyn Hospital Ambulatory Center. Previously occupied by a retail store, the project consisted of an exterior and interior gut renovation of a 7,650 s.f. ground floor area. The renovated space accommodated an Urgent Care Center, an Imaging Suite and a Family Practice. Studio A+T was tasked with linking two adjacent buildings which differed in height by over 36″. By implementing a series of ramps and platforms, each space was elegantly connected, giving patients and staff an effortless flow between each practice.
ADDRESS
514 Fulton Street, Brooklyn, NY
CLIENT
The Brooklyn Hospital Center
SIZE
13,000 sq ft
STATUS
Completed (2019)

