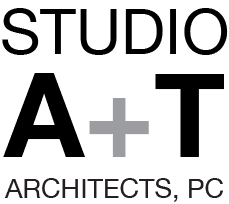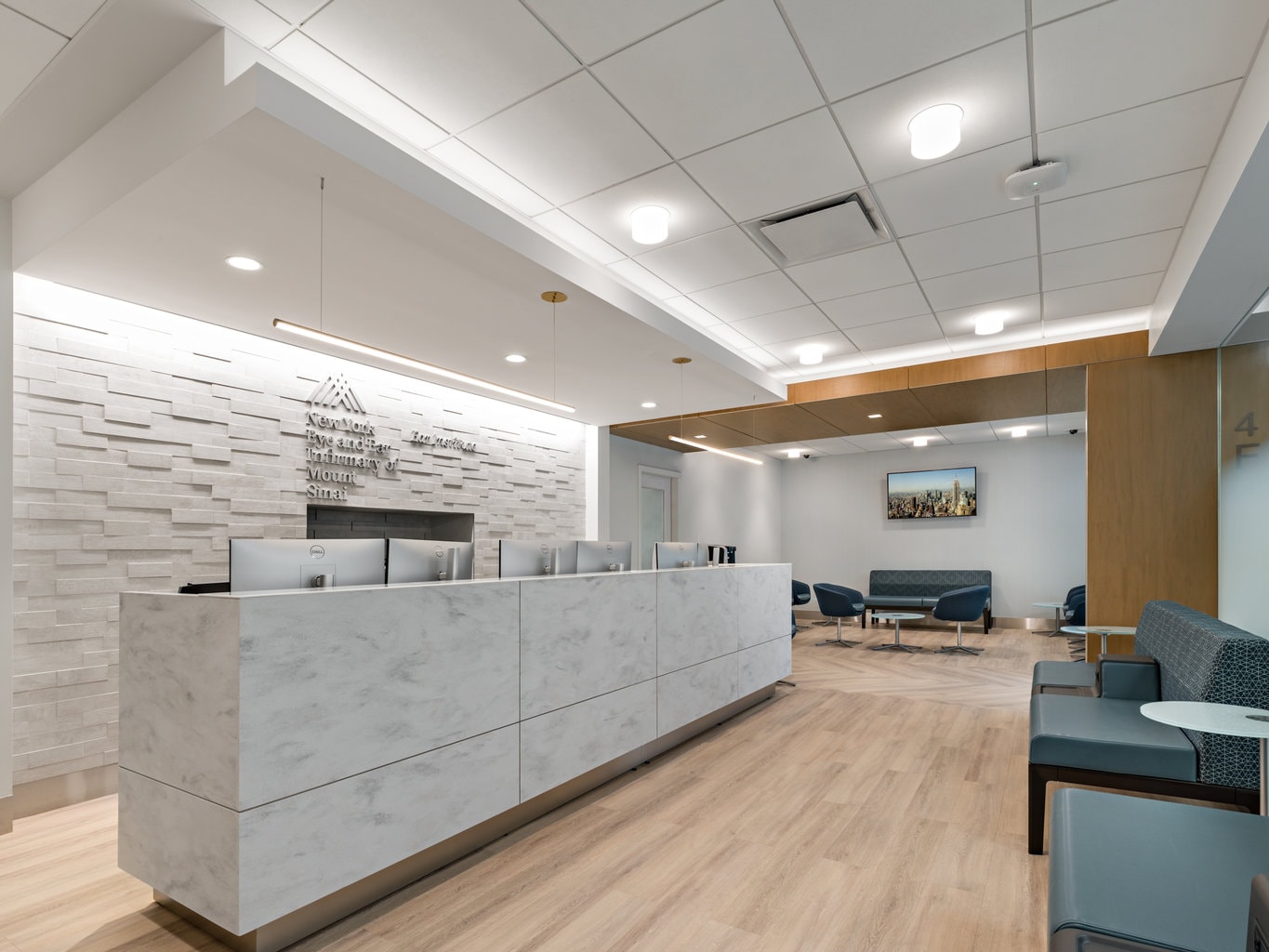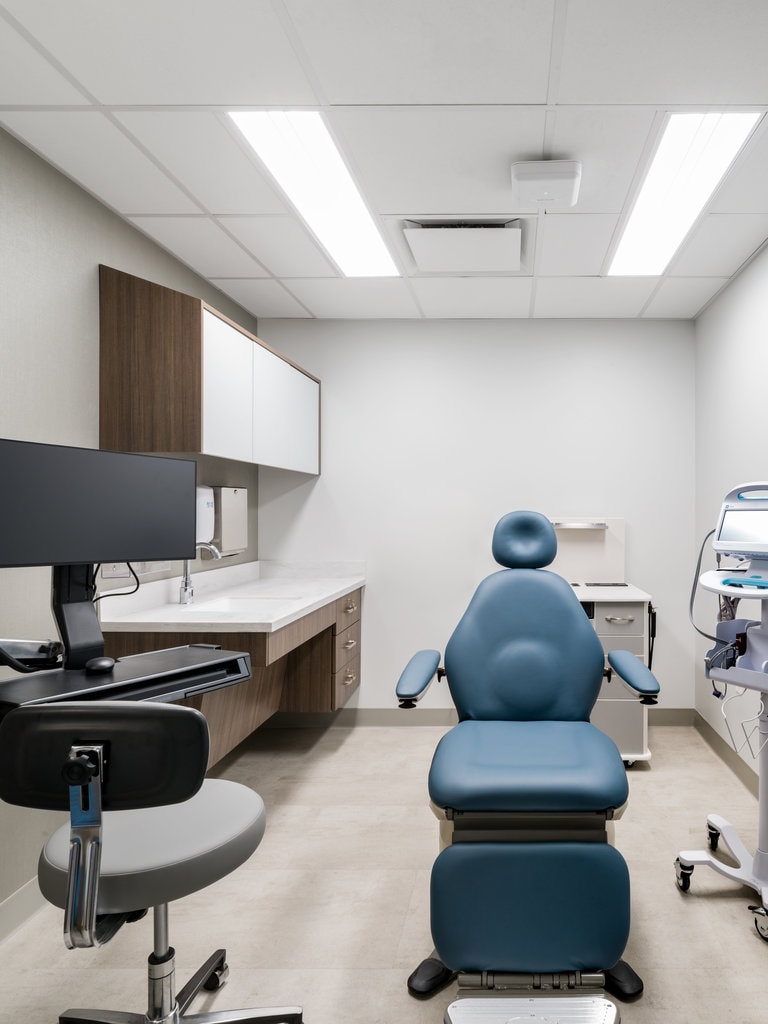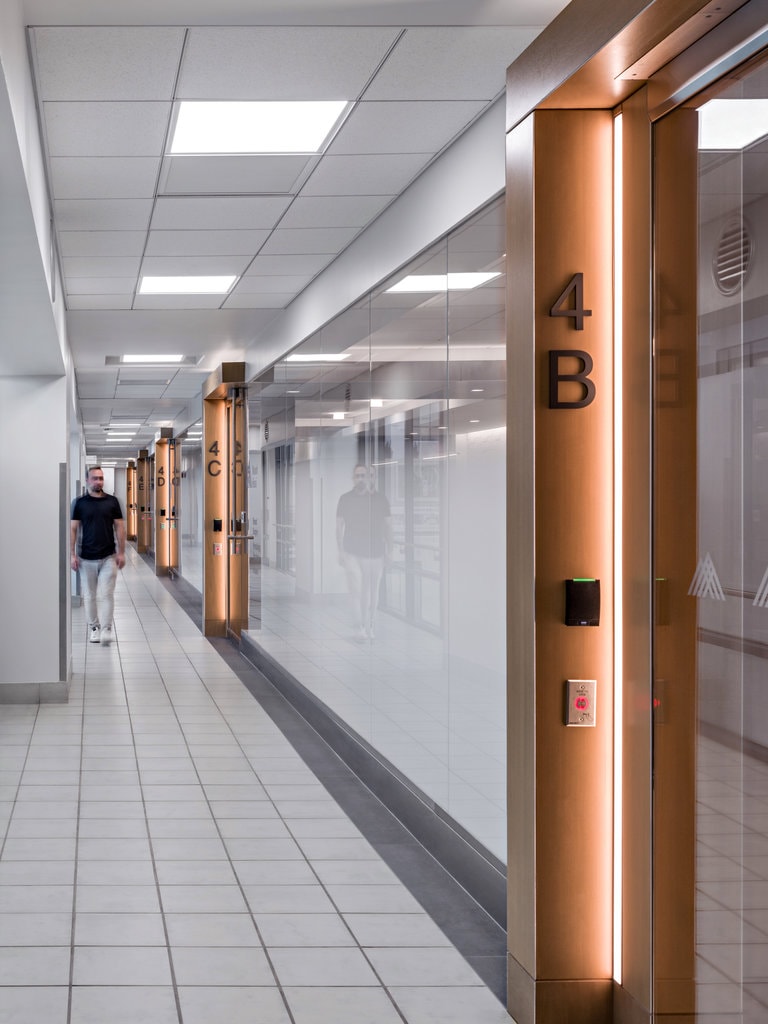Healthcare
Mount Sinai Union Square 4th & 5th Floor Renovations
One of just several phases intended to give a face lift to this active outpatient facility, Studio A+T was faced with the challenge of renovating various medical practices simultaneously. Working closely with Mt. Sinai management, staff and end users, our studio was able to ensure that critical components to each practice were met and methodically implemented. Through a series of meetings with practices such as radiation oncology, pediatric neurology, and the Ear Institute at New York. Eye and Ear, each clinic had a specific set of needs that were identified as necessary requirements to make for a successful design project.
Containing 42 exam rooms, several staff areas, including two conference rooms and three lounge areas, and over 2,000 square feet of reception space, the MSDUS Fourth and Fifth floor renovation breathes new life in to both the staff and patient experience. Wood paneling extends into the building’s atrium corridor creating a portal which draws the patient into each waiting area. This wood paneling contrasted against glass and a backdrop of light-colored stone creates a clean and elegant space for patients to relax prior to their consultation.





