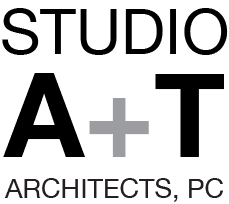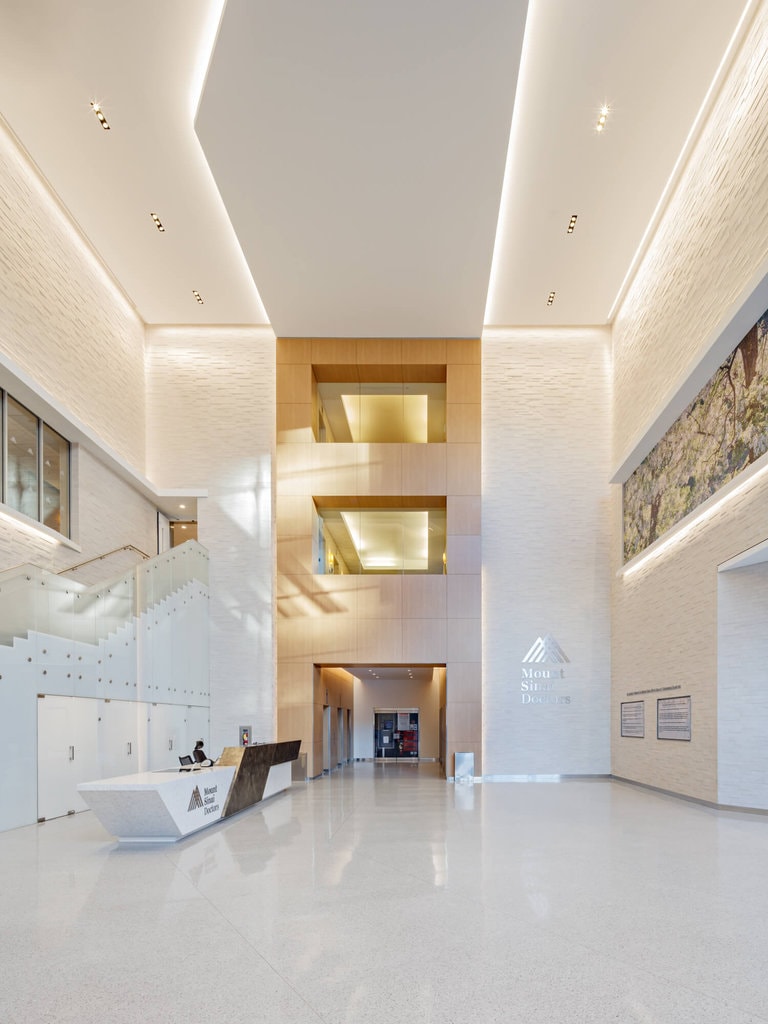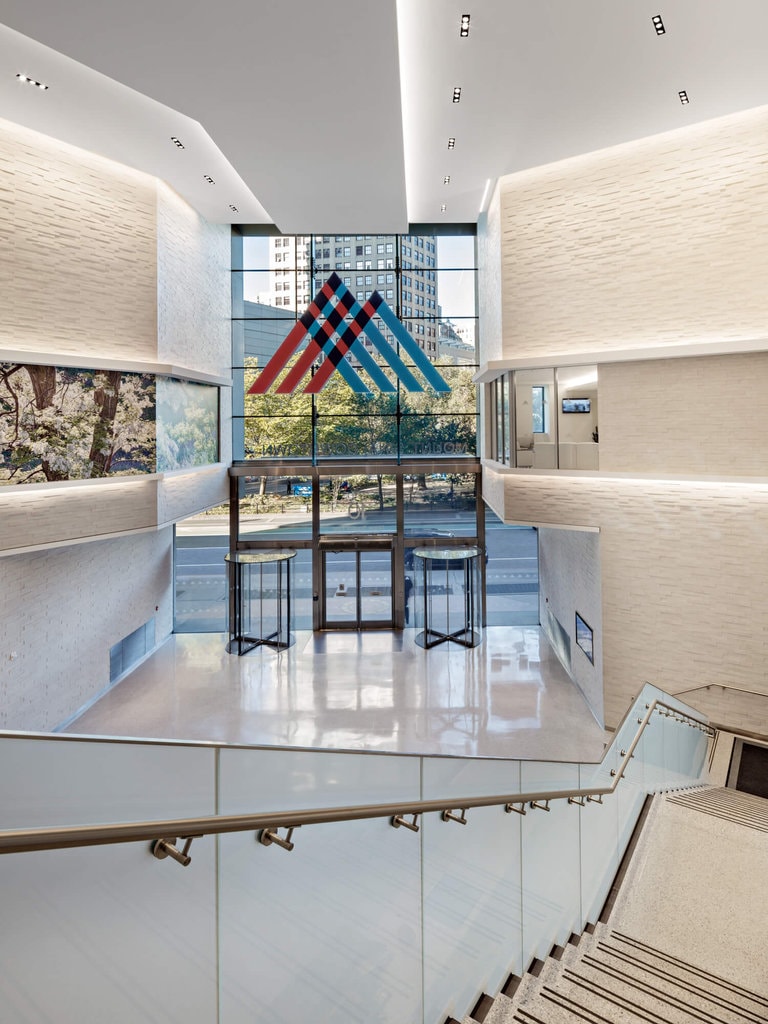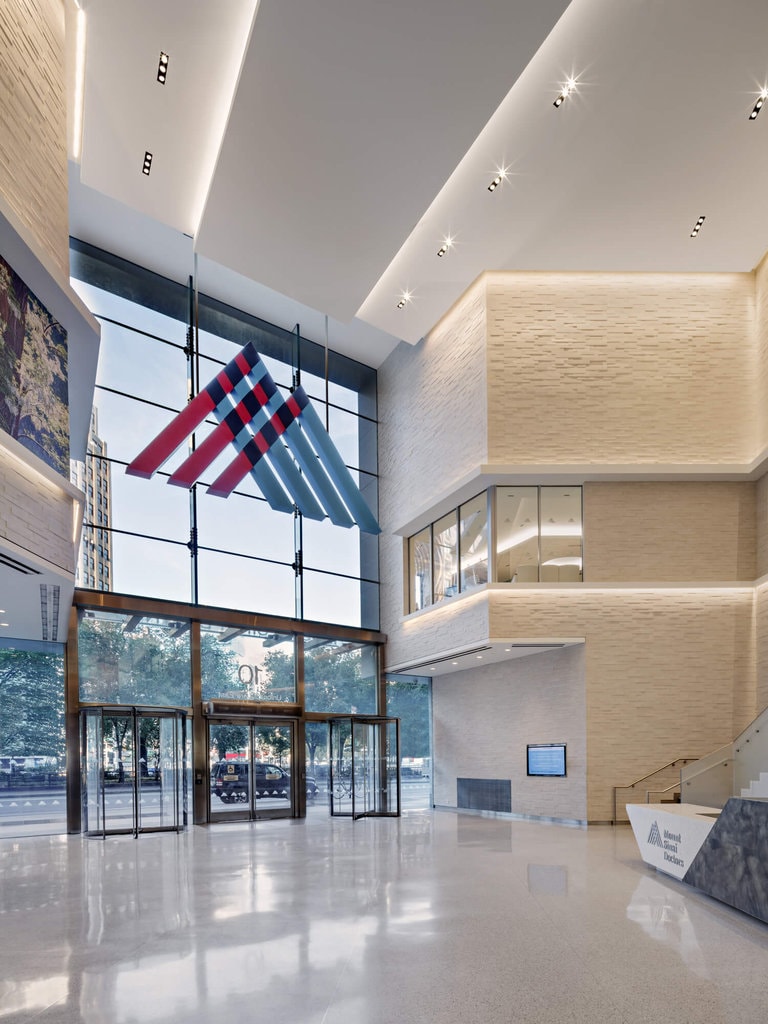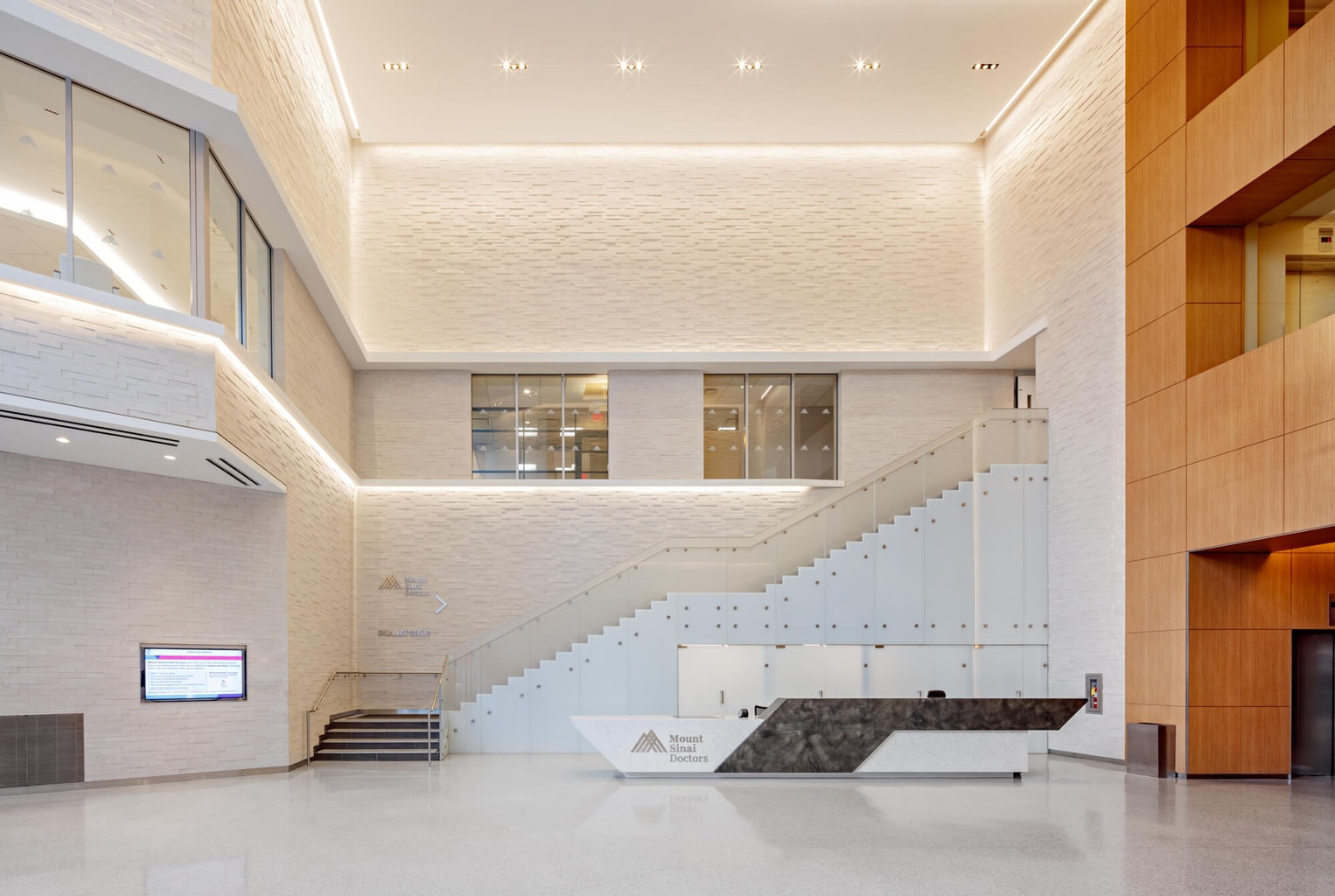Healthcare
Mount Sinai Union Square Lobby
Built in the early 90’s, The Zeckendorf towers, sit prominently on the edge of Union Square pedestrian plaza. After being used as an ambulatory care center for over 20 years, the building was in need of an upgrade. Lacking natural light and a connection to the park, the existing space was dark, busy and chaotic.
In 2016 Mt. Sinai approached Studio A+T to develop plans for an upgraded lobby and entrance façade. Our main goals for this renovation were to bring in natural light and create a meaningful connection to the park. By opening the façade up to the park with the use of glass and through the use timeless and minimalistic materials, Studio A+T was able to create an elegant way to connect to Union Square Park while setting a standard that could be easily implemented in future upgrades of the facility.
Aside from creating a more inviting entrance, one of the key items that we were challenged with was to create a connection between the ground floor lobby and the second-floor urgent care center – improving the patient flow throughout the facility. Taking advantage of the triple height space, Studio A+T created a direct link to the second-floor urgent care center with a striking staircase of terrazzo and glass.
Weighing as much as a small car, the 15-foot tall by 20-foot-wide Mt. Sinai logo plays a key role in establishing Mt. Sinai’s presence in the park and New York City.
