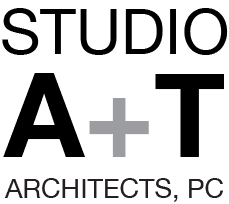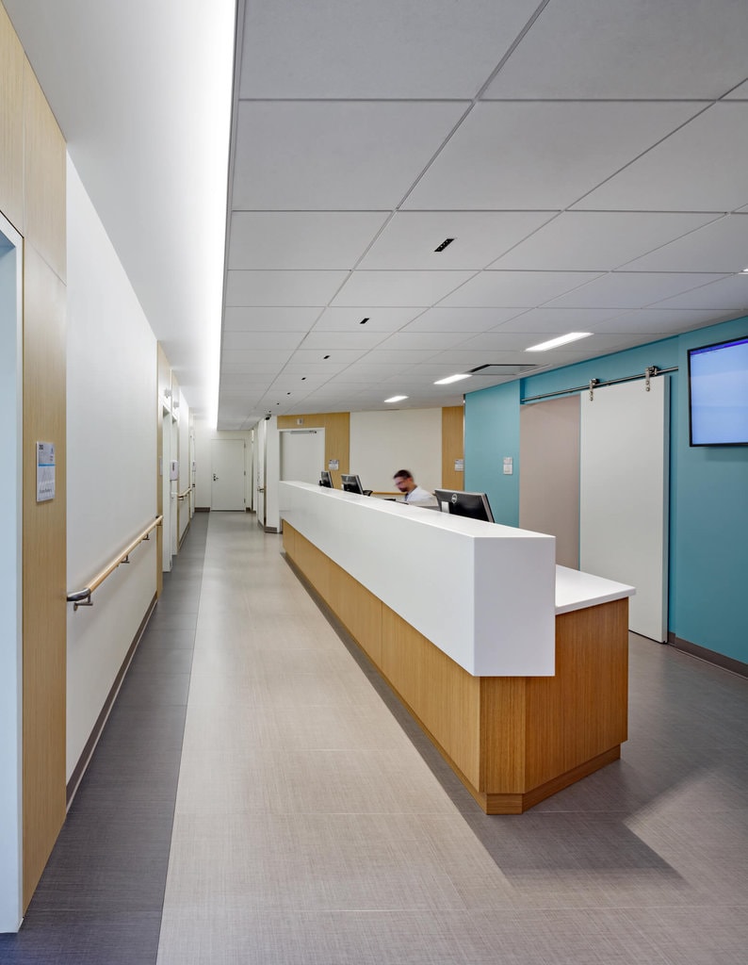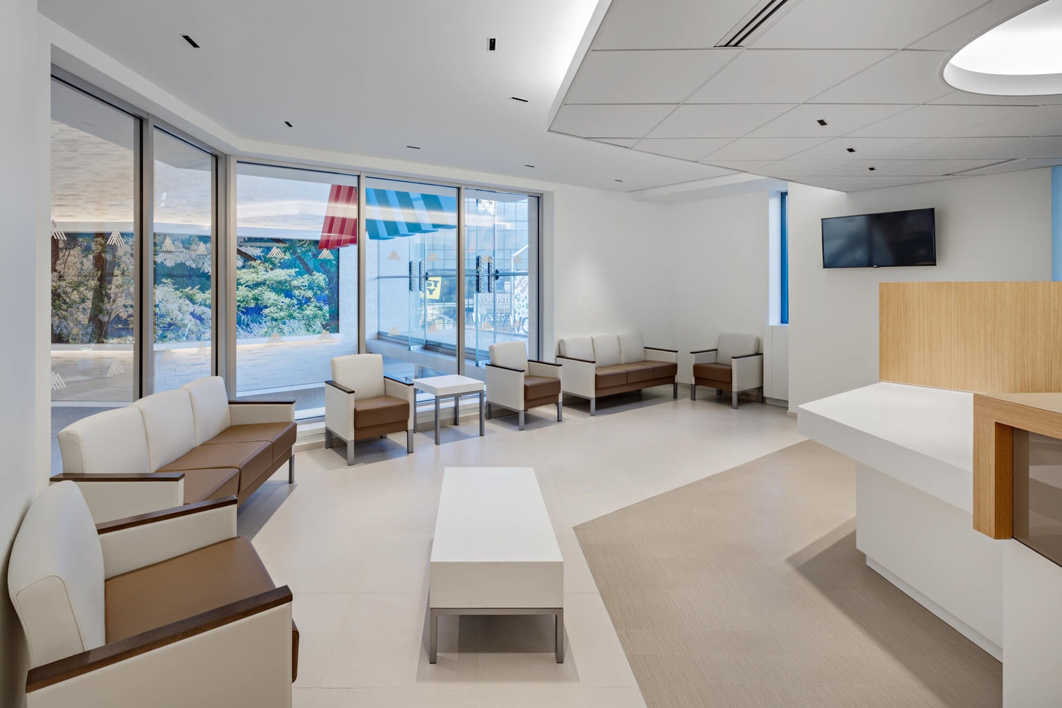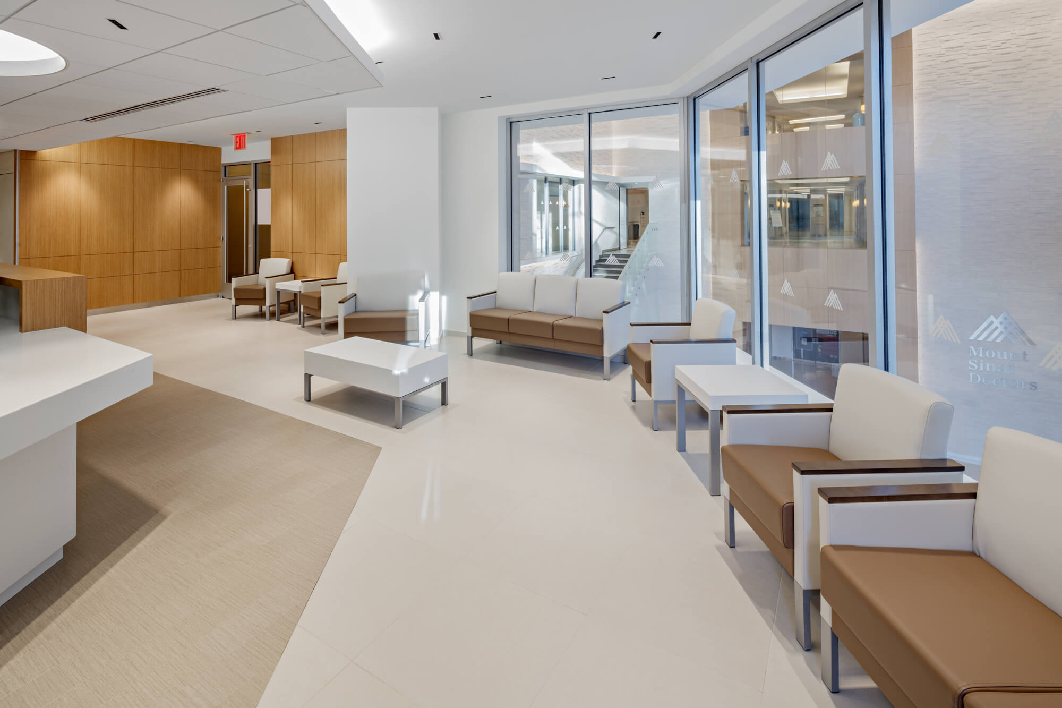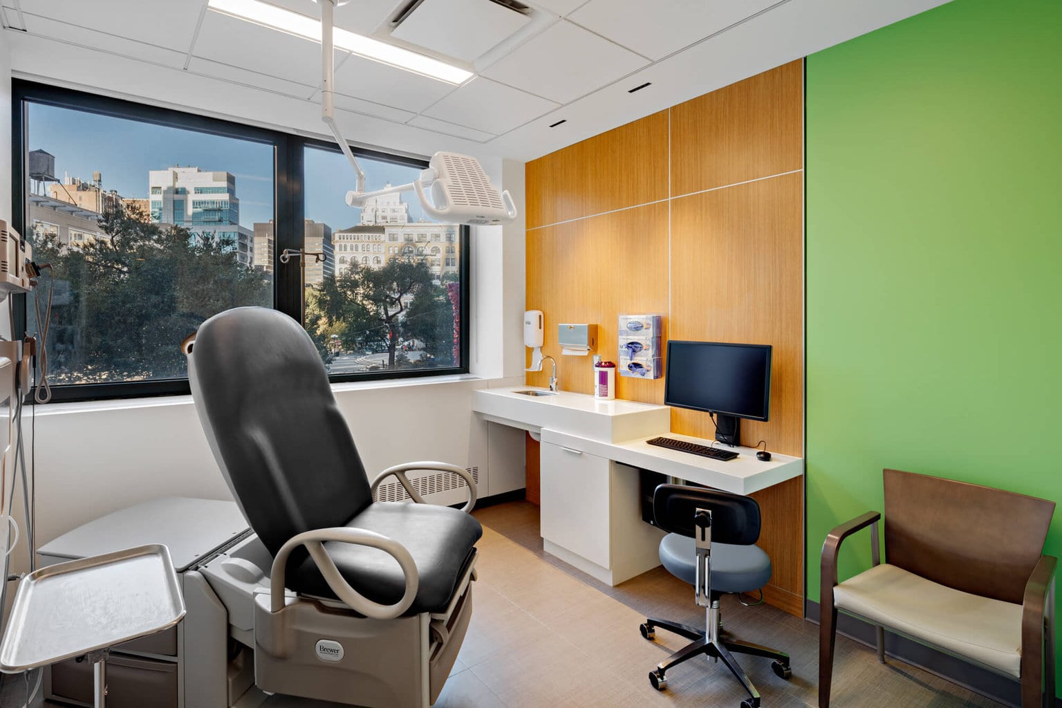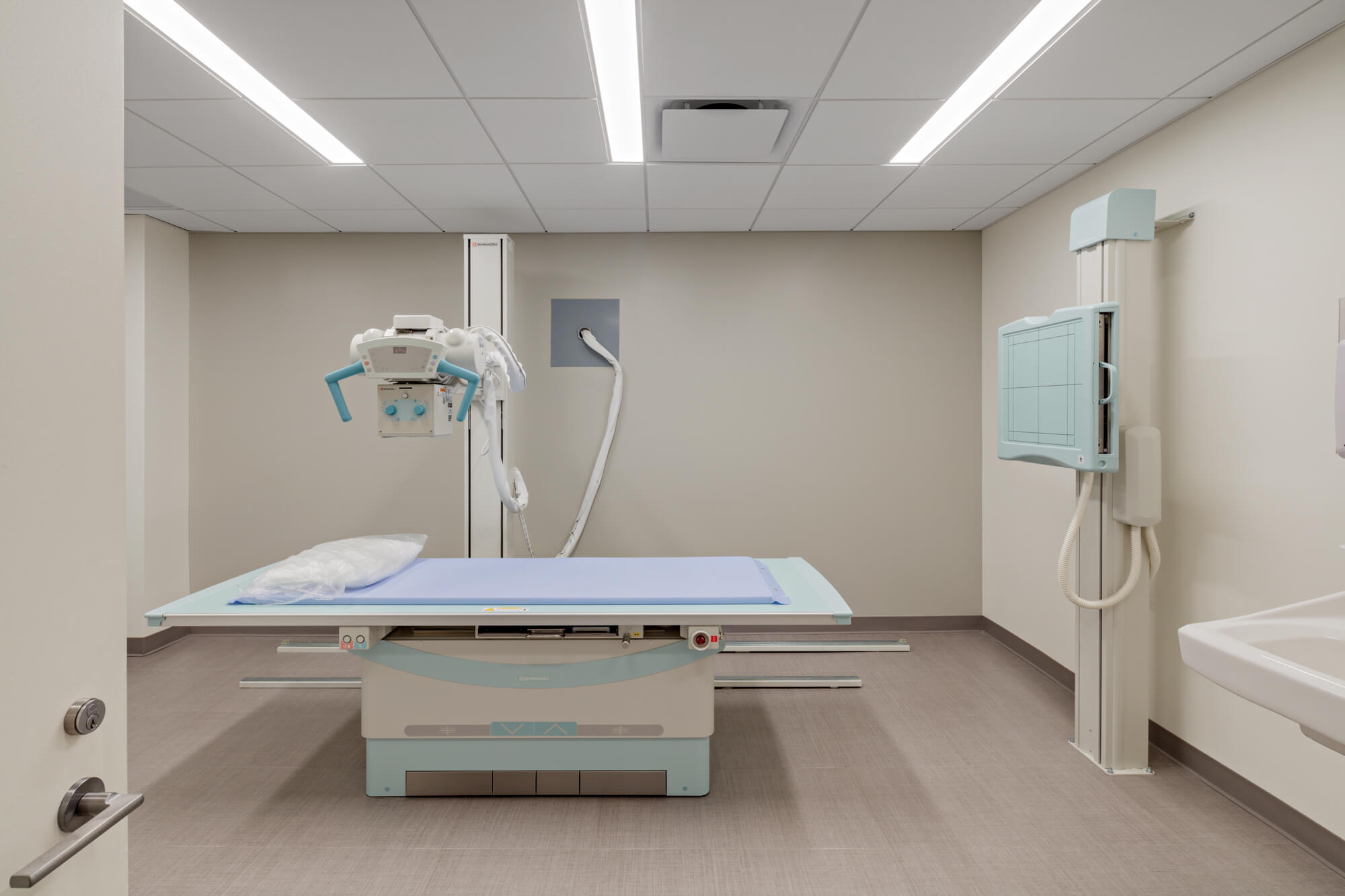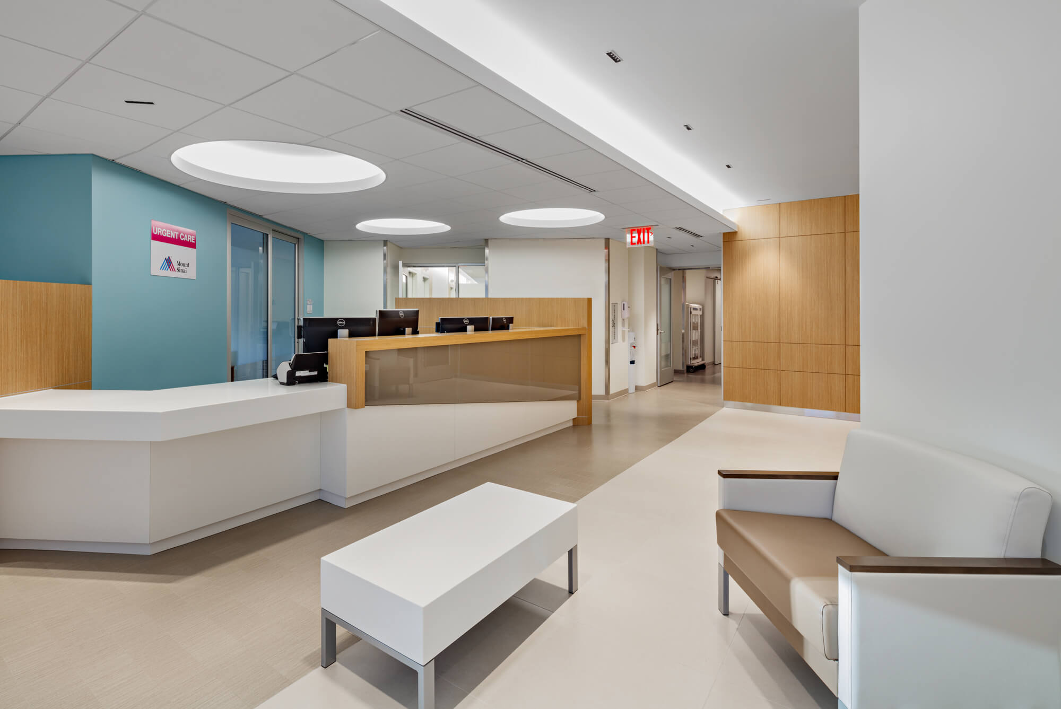Healthcare
Mount Sinai Union Square Urgent Care Center
Overlooking Mt. Sinai’s newly renovated lobby is the Urgent Care Center. Previously a suite used as a general practice, the client wanted to repurpose the space and introduce an urgent care center to the building. Consisting of eight exam rooms, including an ultrasound room, x-ray room, staff lounge and a 750 square foot waiting area, the space was designed to maximize natural light and views of Union Square Park while efficiently aiding patients in need of urgent care. The new Urgent Care Center is filled with custom millwork in the exam rooms and reception areas, bringing a unique design to the space.
ADDRESS
10 Union Square East, New York, NY
CLIENT
Mount Sinai Hospital
SIZE
5,084 sq ft
STATUS
Completed (2017)
