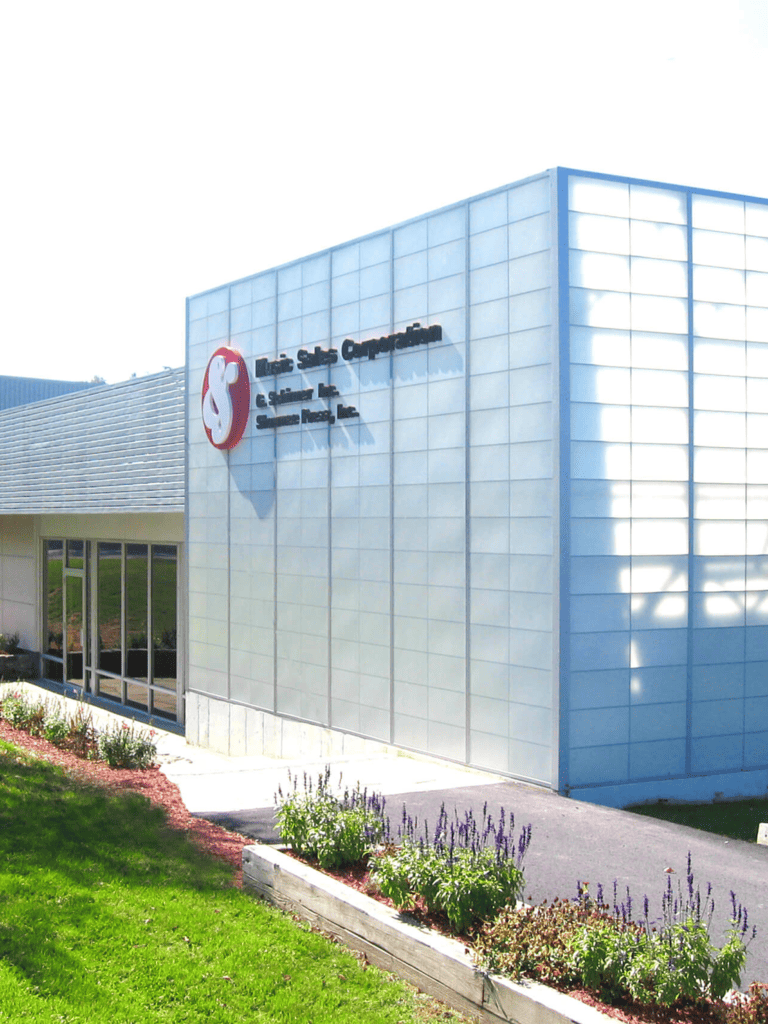Commercial
Music Sales Distribution Center
The renovation/expansion project for Music Sales Corporation Chester Distribution Center consisted of three components:
- Renovation of administrative area located in an existing, single story, masonry building.
- Relocation of distribution center and lending library, to the former warehouse building, a modular metal structure.
- Construction of new, 40,000 sf warehouse, a modular, metal structure.
Developing design vocabulary that would combine the three distinct buildings into a single, harmonious composition, and yet avoiding perception of excessive bulk that dominates the site, was the most challenging aspect of the project. The balance was achieved with modifications to the façade of the administration building and introduction of staggered panels to the new warehouse facade. The new warehouse utilizes high-density storage with an electronic guidance system and motion sensor controls for lighting in order to conserve energy consumption.
ADDRESS
Chester, NY
CLIENT
Wise Music
SIZE
100,000 sq ft
STATUS
Completed (2010)


