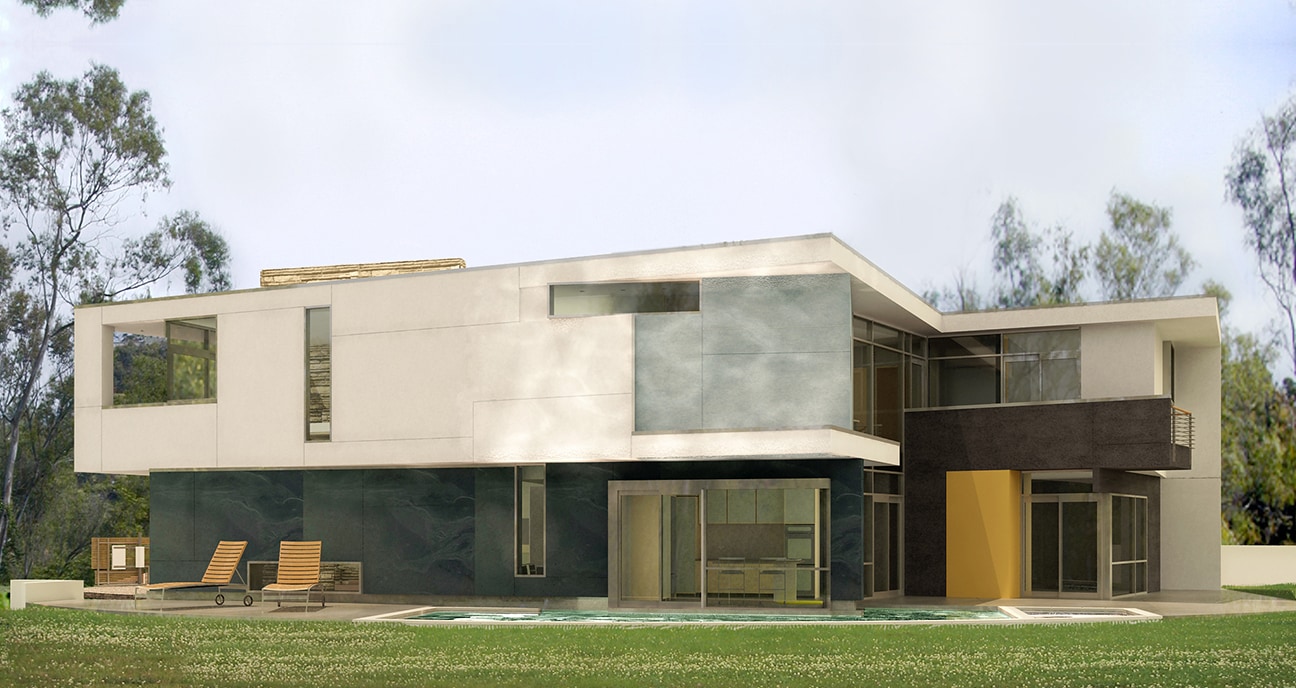Residential
Santa Barbara Residence
Like many of our designs, this house uses a diagram to shape its form. Each element of Living, Private, Study and Guest programs utilize a different grid. The geometries interlock creating a circulation and public space in the center. Each grid has openings restricting views to the Santa Barbara Hills or ocean that support the functional elements inside, giving the impression of solitude and creating privacy. The house was placed on a cut-and-fill site, requiring sixty-three forty-five foot to sixty-foot-long drilled caissons and a substantial framed slab. The house construction documents had twenty-five structural detailing framing connections and earthquake resistant technology. All were incorporated fully into the documents which passed the Santa Barbara Planning Board in a minimum of presentation visits by showing that it could not be seen from any public byway. This was a planning requirement in the predominantly Spanish Colonially-designed community of Santa Barbara for any modernist structure. The building uses carefully-detailed elements to make it seem as though one geometry slides by another while providing a robust frame to resist earthquake forces.


